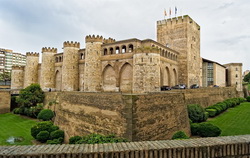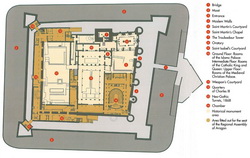The Aljafería in Zaragoza
 Moorish Spain was never very unified, and from the tenth to the eleventh century Zaragoza was the centre of an independent dynasty, the Beni Kasim. Their palace, the Aljafería, was built in the heyday of their rule in the mid-eleventh century, and as such predates the Alhambra in Granada and Seville’s Alcázar. Abu Ya far Ahmad, known as Al-Muqtadir, king of Saraqusta ordered its construction and it was called Qasr al -Surur (The Joy Palace). Much, however, was added later, under twelfth- to fifteenth-century Christian rule, when the palace was adapted and used by the reconquista kings of Aragón.
Moorish Spain was never very unified, and from the tenth to the eleventh century Zaragoza was the centre of an independent dynasty, the Beni Kasim. Their palace, the Aljafería, was built in the heyday of their rule in the mid-eleventh century, and as such predates the Alhambra in Granada and Seville’s Alcázar. Abu Ya far Ahmad, known as Al-Muqtadir, king of Saraqusta ordered its construction and it was called Qasr al -Surur (The Joy Palace). Much, however, was added later, under twelfth- to fifteenth-century Christian rule, when the palace was adapted and used by the reconquista kings of Aragón.
The History of the Palace
The central area of Aljaferiá was completed by Abu Jaffar Al-Muqtadir during the Banu Hud reign in the taifa of Zaragoza, in the 11th century.
After the reconquest of Zaragoza in 1118 by Alfonso of Aragon "the Battler", the Aljafería became the residence of the Christian Kings of Aragon, becoming the main focus of the Aragonese Mudéjar diffusion. It was used as a royal residence by Peter IV of Aragon "the Ceremonious" and later, on the main floor, was carried out the reform that turned these paradors into the palace of the Catholic Monarchs in 1492.
 In 1593 it underwent another reform that would make it into a military fortress, first according to Renaissance designs (which today can be seen in their surroundings, pit and gardens) and later as a quarters of military regiments. It underwent continuous reforms and major damage, especially during the Sieges of Saragossa of the Napoleonic French invasion, until finally it was restored in the second half of the twentieth century and currently houses the Parliament of Aragon.
In 1593 it underwent another reform that would make it into a military fortress, first according to Renaissance designs (which today can be seen in their surroundings, pit and gardens) and later as a quarters of military regiments. It underwent continuous reforms and major damage, especially during the Sieges of Saragossa of the Napoleonic French invasion, until finally it was restored in the second half of the twentieth century and currently houses the Parliament of Aragon.
Originally the building was outside the Roman walls, in the plain of the Saría or place where the Muslims developed the military fanfare known as La Almozara. With the urban expansion through the years, the building has remained within the city. There is a small space with landscaped garden environment.
What to see in La Aljafería
Aljaferia Palace is more than a fortified castle or an islamic palace, it is a Mudéjar monument and its extraordinary architecture is unique, its great richness and beauty in its decoration. The Mudéjar remains of the palace of the Aljafería were declared World Heritage Site by Unesco in 2001 as part of the "Mudéjar Architecture of Aragon" ensemble.
The Courtyard of Saint Isabella: is the open and landscaped space that unified the entire Taifal palace. To it would pour the north and south porticos, and probably rooms and outbuildings to the east and west of this central courtyard. Its name comes from the birth in the Aljafería of the infanta Isabella of Aragon (1271-1336), daughter of King Peter III of Aragon (1240-1285). She was also known as Saint Isabella of Portugal since she got married to King Dionysius I of Portugal (1261-1325) when she was 12 years old.
The Throne Room: More complex and difficult to describe is the magnificence and sumptuousness of the ceiling that covers the Throne Room. Its dimensions are very considerable (20 metres (66 feet) in length by 8 in width) and its Artesonado coffered ceiling is supported by thick beams and sleepers decorated with laqueus that at intersections form eight-pointed stars, while generating thirty large and deep square coffins.
Inside these coffins are inscribed octagons with a central flower of curly leaf that finish in large hanging pine cones that symbolize fertility and immortality. This ceiling was reflected in the ground, which reproduces the thirty squares with their respective octagons inscribed.
The Mosque: At the eastern end of the entrance portico to the Golden Hall, there is a small mosque or private oratory for use by the monarch and his courtiers. It is accessed through a portal that ends in a horseshoe arch inspired by the Mosque of Córdoba but with S-shaped springers, a novelty that will imitate the Almoravid art and Nasrid art. This arch rests on two columns with capitals of leaves very geometricals, in the line of the realisations Granadan art of solutions in Mocárabe. Its alfiz is profusely ornamented with vegetal decoration and on it is arranged a frieze of half-point arcs crossed.
The Church of Saint Martin: which takes advantage of the canvases of the northwest corner of the wall, to the point that one of its towers was used as sacristy and gave name to the courtyard that gives access to the Taifal enclosure.
The Mudéjar palace of King Peter IV: It is not an independent palace, but an extension of the Muslim palace that was still in use. Peter IV of Aragon tried to provide more spacious rooms, dining rooms and bedrooms to the Aljafería, because the Taifal bedrooms had remained small for the use of the Ceremonious.
These new rooms are grouped on the northern sector of the Al-Andalusian palace, at different levels of height. This new Mudéjar factory was extraordinarily respectful of the pre-existing construction, both in plan and elevation, and is made up of three large rectangular halls covered by extraordinary aljarfes or wooden mudéjar ceilings.
The Troubadour Tower: one of the oldest sections of the palace which received it's current name from Antonio Garcia Gutierrez’s 1836 romantic drama The Troubadour. The drama was converted into a libretto for Giuseppe Verdi’s opera Il trovatore in 1853. The tower is a defensive structure, with a quadrangular base and five levels which date back to the end of the 9th century AD, in the period governed by the first Banu Tujibi, Muhammad Alanqur.
Since 1987, the Aragonese parliament has met here.
* Note: Mudéjar is the name given to individual Moors or Muslims of Al-Andalus who remained in Iberia after the Christian Reconquista but were not converted to Christianity.